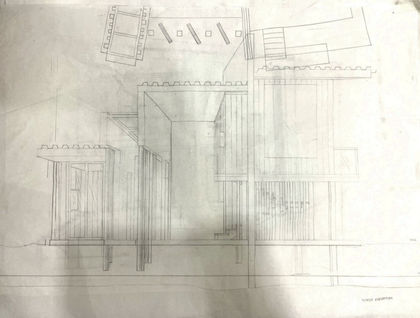PROJECT 3
The Hideout Retreat
(60% Individual)
TASK:
Students are tasked with designing a Hideout Retreat at the National Botanical Garden, Shah Alam, that includes a Nature Observation Post, resting areas, working areas, recreational areas, and supporting spaces like toilets and a pantry. The retreat should be within a 150 sqm built-up space and comfortably accommodate four people, including the designer, for a short stay of 2-3 days. The design should harmonize with the tropical site context and demonstrate thoughtful application of architectural principles, materiality, and constructability to create a unique and memorable experience.
Before starting the design, I chose a site close to my Project 2 site and based my design plan on the site diagram created for that project. I developed strategies to orient the retreat in a way that avoids bad views and fits the site and surrounding context.
After understanding the context, I conducted a user study, selecting my family as the users. I started by doing mockups and sketch drawings to better understand the space planning and develop a strategy that best suited my family’s needs. I ultimately decided to use sensory experiences as my main strategy to bring the family together. This includes creating open sightlines throughout the house and strategically placing the kitchen to spread food aromas throughout the space, among other sensory elements.
After gaining valuable insights from various tutors about space planning and design strategy, I began building my final model. I developed it to fulfill user needs and create a strong connection not only for the people inside but also with the surrounding environment.
Overall, this project has taught me a great deal and significantly enhanced my skills and knowledge across various areas.

Thinking and Problem-Solving Skills:
I developed stronger problem-solving skills by learning to view my model from different perspectives and addressing its flaws based on tutor feedback. This process helped me understand the importance of space planning alongside form and enabled me to approach challenges with a more open and objective mindset. I learned to handle negative comments constructively and use them to improve my work.

Intrapersonal Skills:
I learned valuable intrapersonal skills, such as better time management, prioritization, and handling criticism. I became more resilient and open-minded, using feedback to drive self-improvement and maintain focus on all critical aspects of the design process.

Discipline-Specific Knowledge:
This project deepened my understanding of discipline-specific knowledge, including model-making techniques and architectural principles. I applied the insights gained from previous projects to develop new skills and create more effective and detailed designs.















